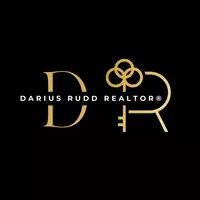Bought with Travis R Shaffer • Berkshire Hathaway HomeServices Homesale Realty
$190,000
$185,000
2.7%For more information regarding the value of a property, please contact us for a free consultation.
3 Beds
2 Baths
1,872 SqFt
SOLD DATE : 05/23/2025
Key Details
Sold Price $190,000
Property Type Condo
Sub Type Condo/Co-op
Listing Status Sold
Purchase Type For Sale
Square Footage 1,872 sqft
Price per Sqft $101
Subdivision Westlyn Condos
MLS Listing ID PAYK2076050
Sold Date 05/23/25
Style Other
Bedrooms 3
Full Baths 2
Condo Fees $230/mo
HOA Y/N N
Abv Grd Liv Area 1,122
Year Built 1987
Annual Tax Amount $2,256
Tax Year 2015
Property Sub-Type Condo/Co-op
Source BRIGHT
Property Description
Welcome to this charming 3-bedroom, 2-bathroom condo located in West York Area School District! Freshly updated with new flooring and a fresh coat of paint throughout, this home offers a clean, modern feel the moment you walk in. The large living room flows seamlessly into an open dining area.
This home offers a peaceful back deck off of the living room. The bedrooms are generously sized, offering comfort and flexibility. Downstairs, you'll find a spacious rec area, perfect for a man cave, home office, second living room, or whatever suits your lifestyle.
With newer HVAC for year-round comfort and plenty of potential to make this home your own, this condo is ready to welcome its next owner! Please read the Agent Private Remarks for instructions for agents looking to write offers.
Location
State PA
County York
Area West Manchester Twp (15251)
Zoning RESIDENTIAL
Rooms
Other Rooms Dining Room, Primary Bedroom, Bedroom 2, Bedroom 3, Bedroom 4, Bedroom 5, Kitchen, Den, Foyer, Bedroom 1, Laundry, Other
Basement Poured Concrete, Drainage System, Daylight, Partial, Walkout Level, Full
Interior
Interior Features Combination Dining/Living
Hot Water Other
Heating Forced Air
Cooling Central A/C
Fireplace N
Heat Source Natural Gas
Exterior
Garage Spaces 4.0
Amenities Available Common Grounds, Reserved/Assigned Parking
Water Access N
Roof Type Fiberglass,Asphalt
Accessibility 2+ Access Exits
Total Parking Spaces 4
Garage N
Building
Story 2
Foundation Permanent
Sewer Public Sewer
Water Public
Architectural Style Other
Level or Stories 2
Additional Building Above Grade, Below Grade
New Construction N
Schools
High Schools West York Area
School District West York Area
Others
Pets Allowed Y
HOA Fee Include Common Area Maintenance,Ext Bldg Maint,Lawn Maintenance,Snow Removal
Senior Community No
Tax ID 51-000-05-0035-C0-C0004
Ownership Condominium
Security Features Smoke Detector
Acceptable Financing Cash, Conventional
Listing Terms Cash, Conventional
Financing Cash,Conventional
Special Listing Condition Standard
Pets Allowed Cats OK, Dogs OK
Read Less Info
Want to know what your home might be worth? Contact us for a FREE valuation!

Our team is ready to help you sell your home for the highest possible price ASAP







