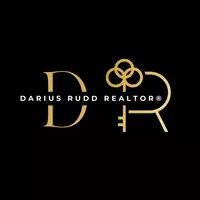Bought with Jason S. Burkholder • Hometown Property Sales
$400,000
$349,900
14.3%For more information regarding the value of a property, please contact us for a free consultation.
3 Beds
3 Baths
1,489 SqFt
SOLD DATE : 05/23/2025
Key Details
Sold Price $400,000
Property Type Single Family Home
Sub Type Detached
Listing Status Sold
Purchase Type For Sale
Square Footage 1,489 sqft
Price per Sqft $268
Subdivision Highland Acres
MLS Listing ID PALA2069400
Sold Date 05/23/25
Style Ranch/Rambler
Bedrooms 3
Full Baths 2
Half Baths 1
HOA Y/N N
Abv Grd Liv Area 1,489
Year Built 1968
Available Date 2025-05-09
Annual Tax Amount $3,863
Tax Year 2024
Lot Size 0.280 Acres
Acres 0.28
Lot Dimensions 0.00 x 0.00
Property Sub-Type Detached
Source BRIGHT
Property Description
Discover your dream home in the heart of Lancaster County, in a highly sought-after location with easy access to Rt 30 - Highland Acres, in the Conestoga Valley School District! This delightful three-bedroom, 2.5 bathroom brick rancher offers a perfect blend of comfort and convenience. Enjoy a well-designed one floor living with a sun room and partially finished basement, complete with a fireplace and a propane gas stove insert for efficient back up heating to the heat pump HVAC system. First-floor laundry and beautifully refinished hardwood floors. A 11'10" x 16' storage shed provides ample space for your storage needs.The home has been freshly painted, making it move-in ready!This property awaits your personal tour. Don't miss the opportunity to make this wonderful house your new home!
Location
State PA
County Lancaster
Area East Lampeter Twp (10531)
Zoning RESIDENTIAL
Rooms
Other Rooms Living Room, Dining Room, Bedroom 2, Bedroom 3, Kitchen, Bedroom 1, Laundry, Recreation Room, Bathroom 1, Bathroom 2, Half Bath
Basement Partially Finished
Main Level Bedrooms 3
Interior
Interior Features Combination Kitchen/Dining, Dining Area
Hot Water Electric
Heating Baseboard - Electric
Cooling Central A/C
Flooring Hardwood, Vinyl
Equipment Dishwasher, Oven/Range - Electric
Fireplace N
Window Features Bay/Bow
Appliance Dishwasher, Oven/Range - Electric
Heat Source Electric
Laundry Main Floor
Exterior
Parking Features Garage - Front Entry
Garage Spaces 4.0
Fence Wire
Utilities Available Cable TV Available
Water Access N
View Street
Roof Type Composite
Accessibility None
Road Frontage Boro/Township
Attached Garage 2
Total Parking Spaces 4
Garage Y
Building
Lot Description Cleared, Front Yard, Rear Yard
Story 1
Foundation Active Radon Mitigation
Sewer Public Sewer
Water Public
Architectural Style Ranch/Rambler
Level or Stories 1
Additional Building Above Grade, Below Grade
New Construction N
Schools
School District Conestoga Valley
Others
Senior Community No
Tax ID 310-68185-0-0000
Ownership Fee Simple
SqFt Source Assessor
Acceptable Financing Cash, Conventional, FHA, VA
Listing Terms Cash, Conventional, FHA, VA
Financing Cash,Conventional,FHA,VA
Special Listing Condition Standard
Read Less Info
Want to know what your home might be worth? Contact us for a FREE valuation!

Our team is ready to help you sell your home for the highest possible price ASAP







