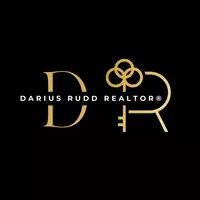Bought with Arif M Khan • Smart Realty, LLC
$487,000
$499,900
2.6%For more information regarding the value of a property, please contact us for a free consultation.
3 Beds
3 Baths
1,184 SqFt
SOLD DATE : 05/22/2025
Key Details
Sold Price $487,000
Property Type Townhouse
Sub Type End of Row/Townhouse
Listing Status Sold
Purchase Type For Sale
Square Footage 1,184 sqft
Price per Sqft $411
Subdivision London Commons
MLS Listing ID VAFX2226320
Sold Date 05/22/25
Style Colonial
Bedrooms 3
Full Baths 2
Half Baths 1
HOA Fees $86/mo
HOA Y/N Y
Abv Grd Liv Area 1,184
Year Built 1983
Available Date 2025-03-26
Annual Tax Amount $5,367
Tax Year 2025
Lot Size 2,325 Sqft
Acres 0.05
Property Sub-Type End of Row/Townhouse
Source BRIGHT
Property Description
Welcome to the beautiful end unit townhome conveniently located at the heart of desirable neighborhood of Centreville. The main level has hardwood floors . Kitchen has granite counter tops, ceramic tiled floors & maple cabinets. It has 3 bedroom and 1 full bathroom in the upper level, 1 half bathroom in main level. The walkout basement has one recreation room which can be used as a 4th bedroom, and a full bathroom.
This house boasts a beautiful multi-level deck, private fenced-in yard facing trees. Easy access to I-66, Rt. 28 & 29, businesses in proximity, short walk to metro bus and many more.
Location
State VA
County Fairfax
Zoning 150
Rooms
Basement Partially Finished, Rear Entrance
Interior
Hot Water Natural Gas
Heating Forced Air
Cooling Central A/C
Fireplaces Number 1
Fireplace Y
Heat Source Natural Gas
Exterior
Garage Spaces 2.0
Water Access N
Accessibility Level Entry - Main
Total Parking Spaces 2
Garage N
Building
Story 3
Foundation Brick/Mortar
Sewer Public Sewer
Water Public
Architectural Style Colonial
Level or Stories 3
Additional Building Above Grade, Below Grade
New Construction N
Schools
School District Fairfax County Public Schools
Others
Senior Community No
Tax ID 0543 11 0029
Ownership Fee Simple
SqFt Source Assessor
Acceptable Financing Cash, Conventional, FHA, VA
Listing Terms Cash, Conventional, FHA, VA
Financing Cash,Conventional,FHA,VA
Special Listing Condition Standard
Read Less Info
Want to know what your home might be worth? Contact us for a FREE valuation!

Our team is ready to help you sell your home for the highest possible price ASAP







