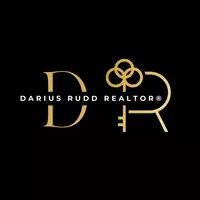Bought with Jackson J Masih • RE/MAX Access
$325,000
$310,000
4.8%For more information regarding the value of a property, please contact us for a free consultation.
3 Beds
2 Baths
1,410 SqFt
SOLD DATE : 05/20/2025
Key Details
Sold Price $325,000
Property Type Single Family Home
Sub Type Detached
Listing Status Sold
Purchase Type For Sale
Square Footage 1,410 sqft
Price per Sqft $230
Subdivision Rhawnhurst
MLS Listing ID PAPH2468836
Sold Date 05/20/25
Style Cape Cod
Bedrooms 3
Full Baths 1
Half Baths 1
HOA Y/N N
Abv Grd Liv Area 1,410
Year Built 1950
Annual Tax Amount $5,037
Tax Year 2024
Lot Size 8,250 Sqft
Acres 0.19
Lot Dimensions 75.00 x 110.00
Property Sub-Type Detached
Source BRIGHT
Property Description
Modern Home with Driveway & Large Yard | 1516 Rhawn St, Philadelphia, PA
Welcome to 1516 Rhawn St—a spacious and modern home in the desirable Rhawnhurst neighborhood, ready for its next owner. This well-maintained property offers generous living space and a layout that's perfect for both comfort and entertaining.
Enjoy the benefits of a private driveway, expansive yard, and the potential to add your own finishing touches. With modern updates throughout, this home offers a blend of functionality and charm—making it an ideal option for homeowners or investors alike.
Don't miss your opportunity to own a move-in-ready home in a prime Northeast Philly location. Schedule your showing today!
Location
State PA
County Philadelphia
Area 19111 (19111)
Zoning RSA3
Rooms
Basement Fully Finished
Main Level Bedrooms 1
Interior
Hot Water Natural Gas
Heating Forced Air
Cooling Central A/C
Fireplace N
Heat Source Natural Gas
Exterior
Garage Spaces 1.0
Water Access N
Accessibility 2+ Access Exits
Total Parking Spaces 1
Garage N
Building
Story 2.5
Foundation Brick/Mortar
Sewer Public Sewer
Water Public
Architectural Style Cape Cod
Level or Stories 2.5
Additional Building Above Grade, Below Grade
New Construction N
Schools
School District The School District Of Philadelphia
Others
Pets Allowed Y
Senior Community No
Tax ID 561584418
Ownership Fee Simple
SqFt Source Assessor
Special Listing Condition Standard
Pets Allowed Case by Case Basis
Read Less Info
Want to know what your home might be worth? Contact us for a FREE valuation!

Our team is ready to help you sell your home for the highest possible price ASAP







