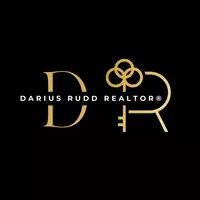Bought with Ellen M Eylanbekov • Compass
$460,000
$450,000
2.2%For more information regarding the value of a property, please contact us for a free consultation.
3 Beds
4 Baths
2,336 SqFt
SOLD DATE : 05/15/2025
Key Details
Sold Price $460,000
Property Type Townhouse
Sub Type End of Row/Townhouse
Listing Status Sold
Purchase Type For Sale
Square Footage 2,336 sqft
Price per Sqft $196
Subdivision Highgate Village
MLS Listing ID MDBC2123518
Sold Date 05/15/25
Style Traditional
Bedrooms 3
Full Baths 2
Half Baths 2
HOA Fees $41/mo
HOA Y/N Y
Abv Grd Liv Area 2,336
Year Built 2019
Available Date 2025-04-09
Annual Tax Amount $4,778
Tax Year 2024
Lot Size 3,049 Sqft
Acres 0.07
Property Sub-Type End of Row/Townhouse
Source BRIGHT
Property Description
OPEN HOUSE CANCELLED. THIS IS THE ONE! Located in Highgate Village - a hidden, beautiful neighborhood in Baltimore County. Not only is this the largest model offered in the neighborhood, but has almost every "upgrade" the builder offered during the 2019 build + the sellers have made several more upgrades! This 2,300+ square foot end unit townhome offers 3 finished levels completed with multiple decks off the rear, fully fenced in backyard, & 1 car garage. Come fall in love with the open floor plan on the 2nd level - this is your main hub - living room, massive kitchen, dining area, and access to rear deck. The kitchen includes several upgrades such as white cabinetry, granite, backsplash, and added "coffee & drink bar" next to pantry. On this level, sellers replaced light fixtures and added window treatments. Upper level you'll find primary suite including custom built-in closet in primary walk in closet (seller upgrade), ensuite bathroom w/ separate tub & shower and double vanity sink, laundry closet in hallway, hallway full bathroom, and 2 additional bedrooms. The lower level is the ultimate rec room w/ true walk out to deck & fully fenced in backyard (seller upgrades). How often do you see townhome with an actual usable grass backyard fully fenced in? Other notable upgrades include adding storage racks in the garage, storage shed, garden bed on side of the house, and smart lighting / dimmers throughout, Walking distance from Relay Elementary School - there is even a side walk connecting to the neighborhood to the school's public sidewalks. Across the street from Guinness Open Gate Brewery. Less than 15 mins from Downtown Baltimore and BWI.
Location
State MD
County Baltimore
Zoning R
Interior
Hot Water Natural Gas
Heating Central, Forced Air
Cooling Central A/C
Flooring Hardwood, Carpet
Fireplace N
Heat Source Natural Gas
Laundry Upper Floor
Exterior
Parking Features Garage - Front Entry
Garage Spaces 2.0
Water Access N
Roof Type Architectural Shingle
Accessibility None
Attached Garage 1
Total Parking Spaces 2
Garage Y
Building
Story 3
Foundation Slab
Sewer Public Septic
Water Public
Architectural Style Traditional
Level or Stories 3
Additional Building Above Grade, Below Grade
New Construction N
Schools
Elementary Schools Relay
Middle Schools Arbutus
High Schools Lansdowne High & Academy Of Finance
School District Baltimore County Public Schools
Others
HOA Fee Include Common Area Maintenance,Lawn Care Front,Snow Removal
Senior Community No
Tax ID 04132300009724
Ownership Fee Simple
SqFt Source Assessor
Special Listing Condition Standard
Read Less Info
Want to know what your home might be worth? Contact us for a FREE valuation!

Our team is ready to help you sell your home for the highest possible price ASAP







