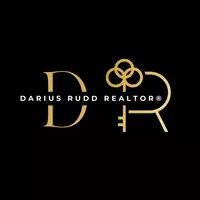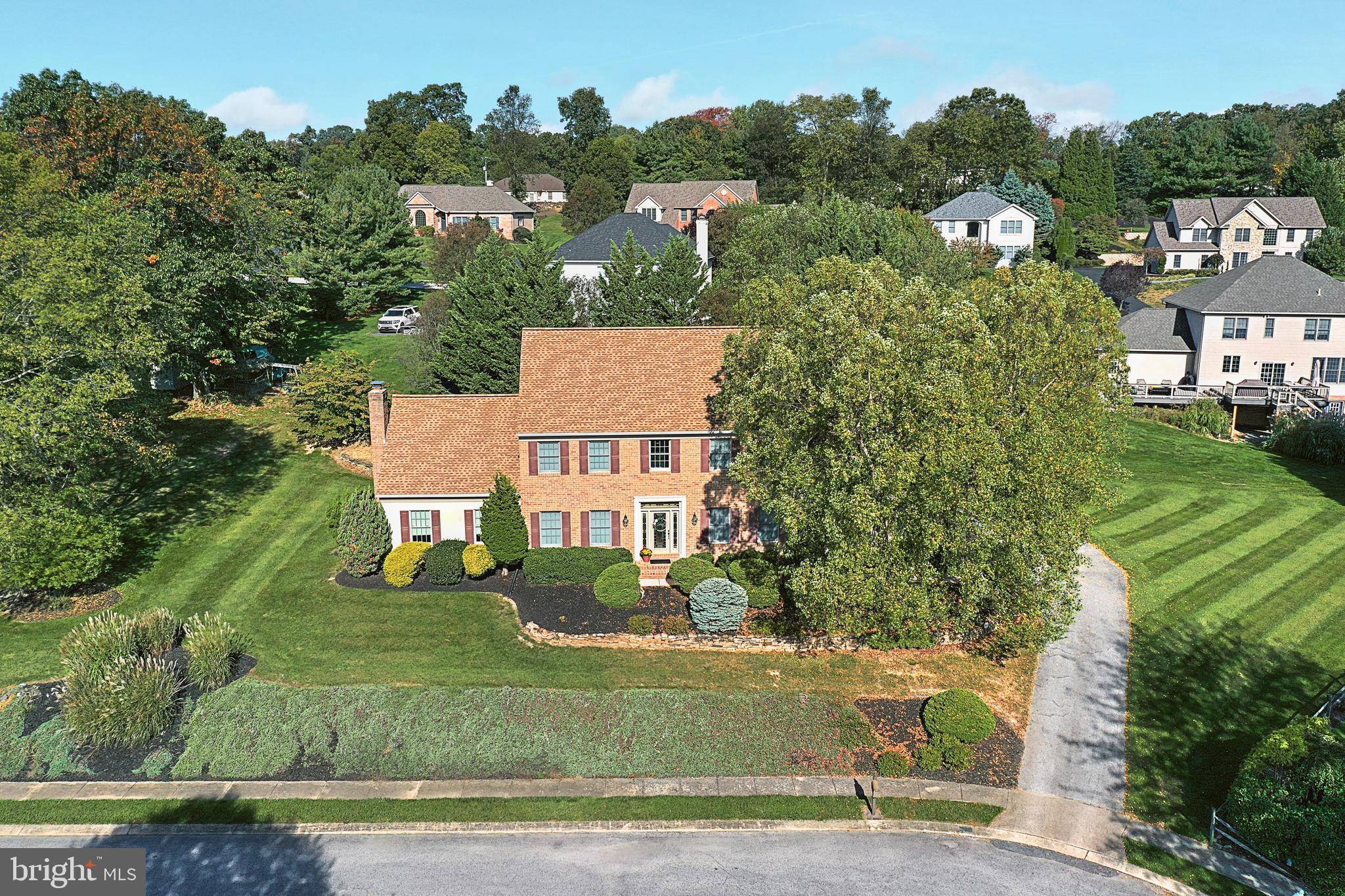Bought with Robert Rinkus • Berkshire Hathaway HomeServices Homesale Realty
$450,000
$449,900
For more information regarding the value of a property, please contact us for a free consultation.
4 Beds
3 Baths
3,159 SqFt
SOLD DATE : 02/26/2024
Key Details
Sold Price $450,000
Property Type Single Family Home
Sub Type Detached
Listing Status Sold
Purchase Type For Sale
Square Footage 3,159 sqft
Price per Sqft $142
Subdivision The Woodlands
MLS Listing ID PAYK2052596
Sold Date 02/26/24
Style Colonial
Bedrooms 4
Full Baths 2
Half Baths 1
HOA Fees $16/ann
HOA Y/N Y
Abv Grd Liv Area 3,159
Year Built 1995
Annual Tax Amount $9,423
Tax Year 2022
Lot Size 0.578 Acres
Acres 0.58
Property Sub-Type Detached
Source BRIGHT
Property Description
Excellent opportunity to buy your forever home in the desirable Woodlands neighborhood. Great location in Central York schools tucked up on the hill on a quiet cul-de-sac with beautiful views of York. Convenient to 30 & 83, shopping, and within minutes of Rocky Ridge Park. This home features 4 bedrooms and 2.5 baths with over 3,000 sq ft of finished living space. First floor includes 2 story foyer, formal dining room, formal living room, open kitchen/dining area with central vac sweep station that walks out to the deck, laundry room, and a family room with gas log fireplace/built ins that walks out to an enclosed screened porch. Second floor includes a large master suite with full bathroom, and a huge mirrored closet/dressing/lounge/office area. Plenty of storage with a large 3 car garage and unfinished basement with plenty of possibilities. Newer roof. Newer AC. This one is a must see!
Location
State PA
County York
Area Springettsbury Twp (15246)
Zoning RESIDENTIAL
Rooms
Basement Full, Sump Pump
Interior
Interior Features Central Vacuum
Hot Water Natural Gas
Heating Forced Air
Cooling Central A/C
Fireplaces Number 1
Equipment Built-In Microwave, Central Vacuum, Cooktop, Dishwasher, Dryer, Oven - Wall, Refrigerator, Washer
Fireplace Y
Appliance Built-In Microwave, Central Vacuum, Cooktop, Dishwasher, Dryer, Oven - Wall, Refrigerator, Washer
Heat Source Natural Gas
Laundry Main Floor
Exterior
Exterior Feature Enclosed, Porch(es), Deck(s)
Parking Features Garage - Side Entry
Garage Spaces 3.0
Water Access N
Roof Type Architectural Shingle
Accessibility None
Porch Enclosed, Porch(es), Deck(s)
Attached Garage 3
Total Parking Spaces 3
Garage Y
Building
Story 2
Foundation Block
Sewer Public Sewer
Water Public
Architectural Style Colonial
Level or Stories 2
Additional Building Above Grade, Below Grade
New Construction N
Schools
High Schools Central York
School District Central York
Others
HOA Fee Include Common Area Maintenance
Senior Community No
Tax ID 46-000-39-0045-00-00000
Ownership Fee Simple
SqFt Source Assessor
Acceptable Financing Cash, Conventional, FHA, VA
Listing Terms Cash, Conventional, FHA, VA
Financing Cash,Conventional,FHA,VA
Special Listing Condition Standard
Read Less Info
Want to know what your home might be worth? Contact us for a FREE valuation!

Our team is ready to help you sell your home for the highest possible price ASAP







