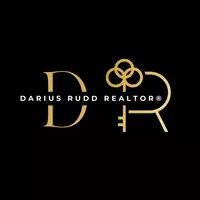4 Beds
2 Baths
1,900 SqFt
4 Beds
2 Baths
1,900 SqFt
Key Details
Property Type Single Family Home
Sub Type Detached
Listing Status Active
Purchase Type For Sale
Square Footage 1,900 sqft
Price per Sqft $307
Subdivision Millwood Estates
MLS Listing ID VAPW2095566
Style Raised Ranch/Rambler
Bedrooms 4
Full Baths 2
HOA Y/N N
Abv Grd Liv Area 988
Year Built 1976
Annual Tax Amount $4,850
Tax Year 2025
Lot Size 1.201 Acres
Acres 1.2
Property Sub-Type Detached
Source BRIGHT
Property Description
The property is about one mile from the Potomac River & marinas. (Public acess)
Freshly painted 2025
Fully renovated pool 2024 along with new pump and filter.
Newly built deck in 2024
New gutters and drains in 2024
Post Fence in 2023
Kitchen: 42" soft-close cabinets, crown & chair molding, backsplash & stainless steel appliances & freshly painted
LOCATION! LOCATION! LOCATION! Close to Prince William County Parkway, 123, RTE 1, Smoketown Rd, Potomac Mills, Lorton, Occoquan, DC, Arlington, shopping, dining & the list goes on!
You can close just in time for the summer parties!
Location
State VA
County Prince William
Zoning R4
Rooms
Other Rooms Living Room, Dining Room, Primary Bedroom, Bedroom 2, Bedroom 3, Bedroom 4, Kitchen, Family Room, Laundry, Bathroom 1, Bathroom 2
Basement Outside Entrance, Fully Finished, Daylight, Full, Full, Heated, Interior Access, Rear Entrance, Walkout Level, Windows
Main Level Bedrooms 2
Interior
Interior Features Bathroom - Tub Shower, Ceiling Fan(s), Dining Area, Floor Plan - Traditional, Formal/Separate Dining Room, Walk-in Closet(s), Wood Floors
Hot Water Electric
Heating Hot Water
Cooling Central A/C
Fireplaces Number 1
Fireplaces Type Wood
Equipment Dishwasher, Disposal, Dryer, Exhaust Fan, Oven/Range - Electric, Refrigerator, Washer
Fireplace Y
Window Features Double Pane,Bay/Bow
Appliance Dishwasher, Disposal, Dryer, Exhaust Fan, Oven/Range - Electric, Refrigerator, Washer
Heat Source Oil
Laundry Basement, Washer In Unit, Dryer In Unit
Exterior
Exterior Feature Deck(s), Patio(s), Porch(es)
Parking Features Garage Door Opener
Garage Spaces 2.0
Fence Rear
Pool In Ground, Fenced
Utilities Available Cable TV Available, Phone Available, Sewer Available, Water Available
Water Access Y
View Trees/Woods
Roof Type Fiberglass
Accessibility None
Porch Deck(s), Patio(s), Porch(es)
Road Frontage City/County
Total Parking Spaces 2
Garage Y
Building
Lot Description Backs to Trees, Stream/Creek
Story 2
Foundation Crawl Space
Sewer Public Sewer
Water Public
Architectural Style Raised Ranch/Rambler
Level or Stories 2
Additional Building Above Grade, Below Grade
New Construction N
Schools
School District Prince William County Public Schools
Others
Senior Community No
Tax ID 8392-55-1150
Ownership Fee Simple
SqFt Source Assessor
Acceptable Financing Conventional, FHA, FHA 203(k), VA, VHDA
Listing Terms Conventional, FHA, FHA 203(k), VA, VHDA
Financing Conventional,FHA,FHA 203(k),VA,VHDA
Special Listing Condition Standard
Virtual Tour https://my.matterport.com/show/?m=NhK2WFMdGkD&brand=0&mls=1&







